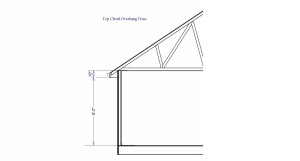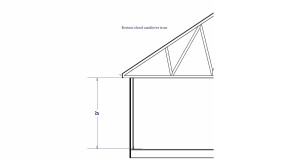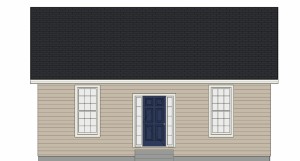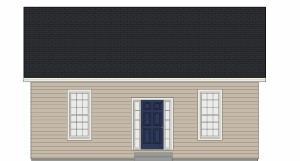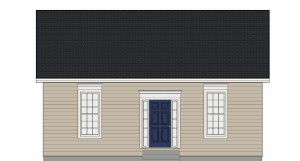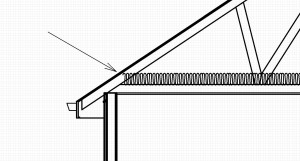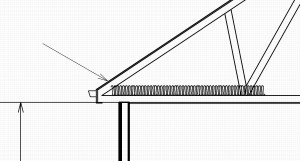Discussing roof trusses may not sound like a very exciting subject, right? But if you’re considering building a home, there are a number of subjects that suddenly do get interesting, and roof trusses should be one of them.
One part of our job here at Battlefield Homes is helping our customers understand what they are getting from us that they may not be getting from other home builders. Dissecting a builder’s quote involves a careful comparison of “standard features,” or in other words: What you get for the money you are spending.
Roof trusses are typically pre-engineered and pre-manufactured, sent out to the job-site during framing and set on the top floor walls by a framing crew. Sounds simple, but there are many things about roof trusses that affect the quality of your home, both aesthetically and functionally.
At Battlefield Homes, we use bottom chord cantilever trusses. You’ve probably never heard the term, but here’s a little education on why we believe they are better (yes, and more expensive) and why we use them in our homes.
A few pictures help tell the story. This is a top chord overhang truss, what you typically see on many homes:
What you see is that the top chord of the truss (the framing member at the top and to which the roof sheathing is nailed), overhangs down past the top of the wall. This means that, with a 9′ wall height, you lose somewhere in the neighborhood of a foot of wall height when the home is viewed from the outside. The soffit (or eaves) are attached between the end of the truss and the house wall. In the case above, using an 8 in 12 roof pitch, the soffit sits approximately 10″ down from the top of the 9′ wall.
This means that, while the inside of your home has 9′ walls, the outside appears to have a little over 8′.
Now, bottom chord cantilever trusses:
Here, the bottom chord of the truss (the framing member to which ceiling drywall is attached) extends over the wall. The soffit is attached directly under the truss, and the home with 9′ walls on the inside also shows full 9′ walls in the outside.
Why does this matter, you ask?
First, the aesthetics of the house are simply better. Here is a view of the home from the outside with top chord overhang trusses:
And here’s a view of the outside using bottom chord cantilevers:
As you can see, using a bottom chord cantilever improves the overall look of the home. The eaves sit up away from the windows. There’s room for siding above the window, and if you are considering using a window feature, such as a capital, there’s plenty of room:
There’s more to it than that though. You may have heard of energy heel trusses. An energy heel is a way to compensate for the limitations of top chord overhang trusses with regard to insulation.
Your roof is the greatest source of heat loss in your home. And top chord overhang trusses typically allow only a minimal amount of insulation to reach the critical junction between the wall and the roof:
Adding insulation to the attic is a great way to save energy, and bottom chord cantilever trusses allow the builder to get adequate insulation in the area in question and leave room to spare for additional insulation:
So there you have it – a few of the reasons we choose to use this type of roof truss.
There are costs associated with it: the truss itself requires more wood to manufacture, and more siding is needed to cover the additional foot of wall on the outside of the house. But for the benefits, we believe it is a superior product and worth the little bit of additional cost.
Another way to look at it – using top chord overhangs is a way for builders to build for less. Most homeowners would never know the difference unless it was explained to them.
And that’s why we do it.

