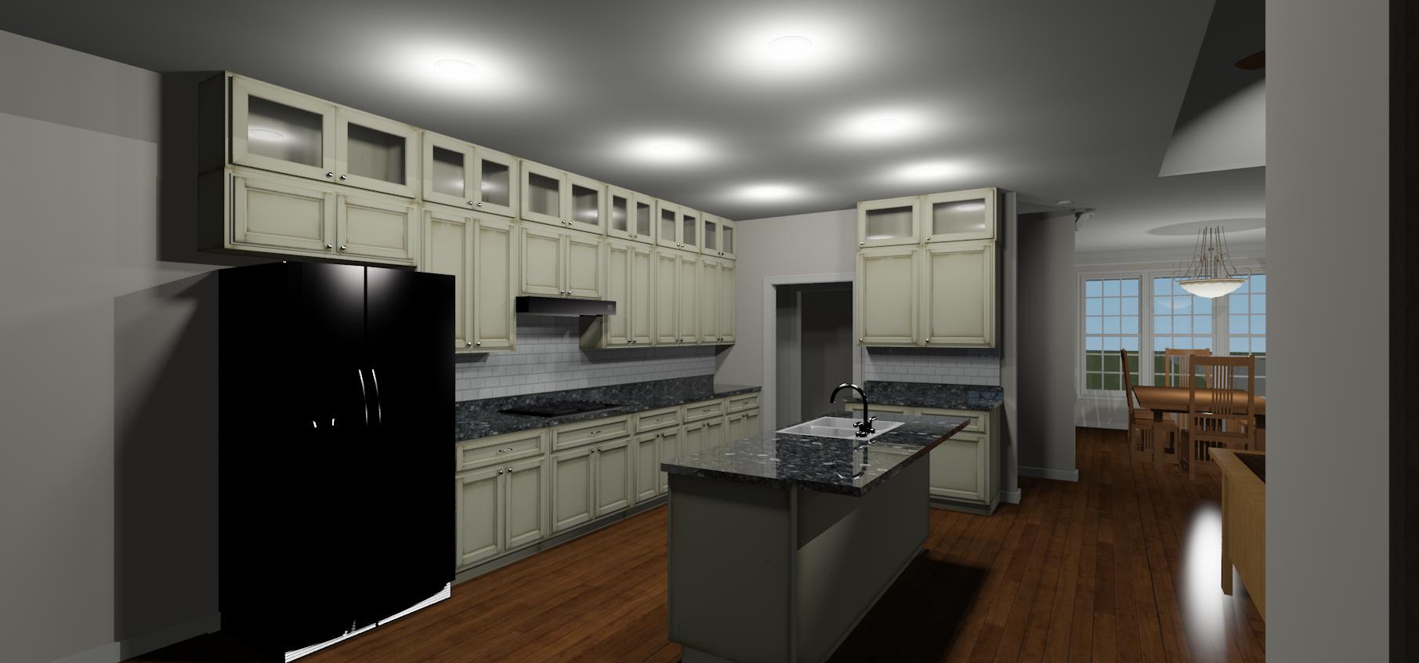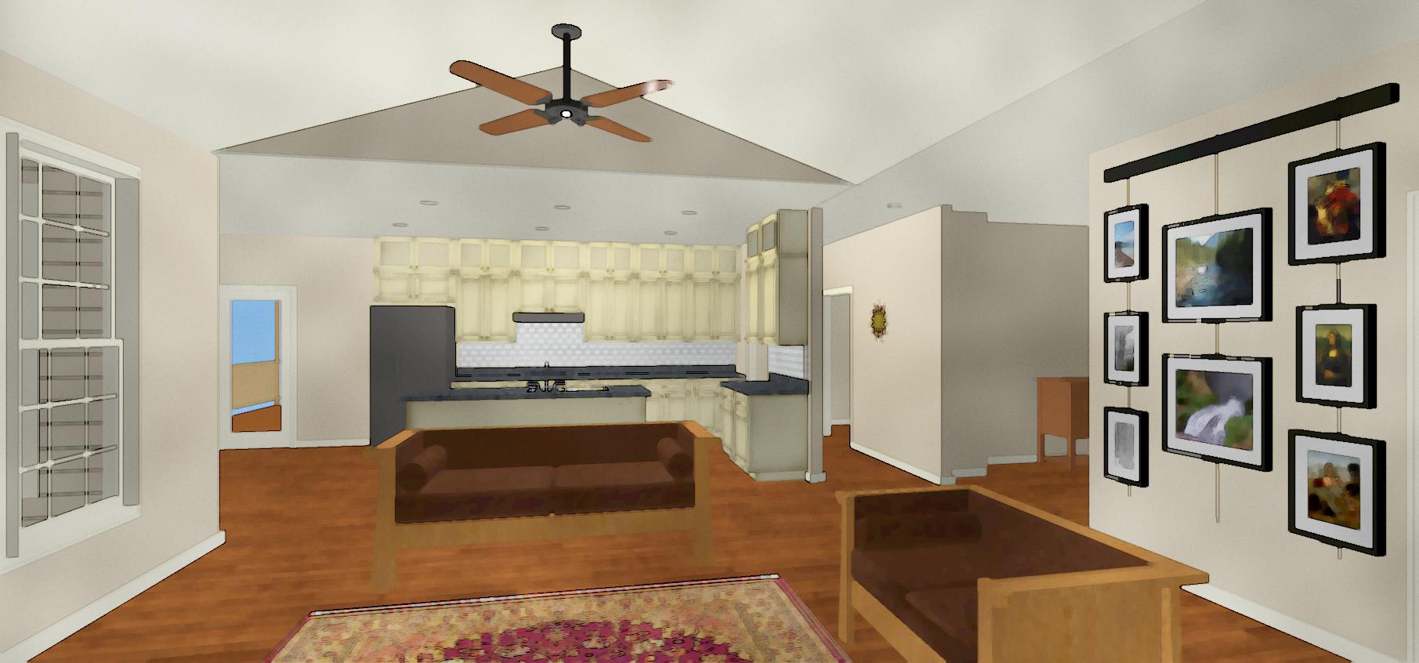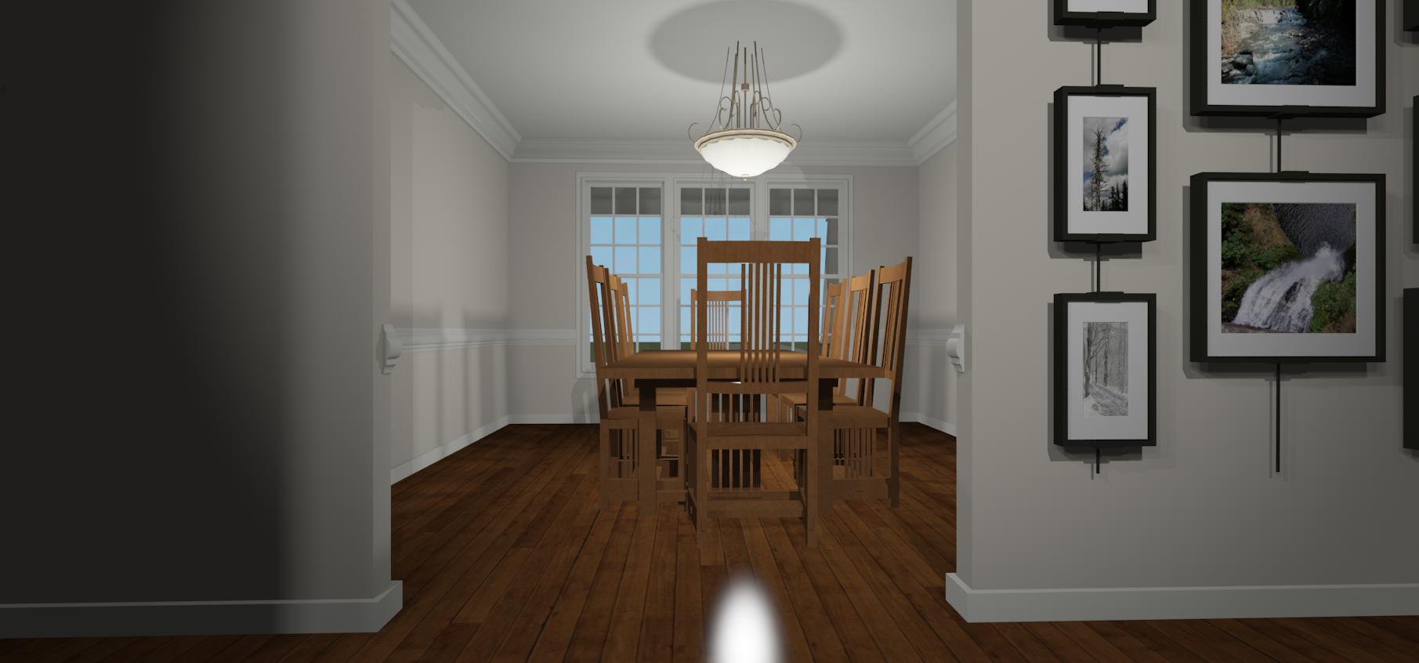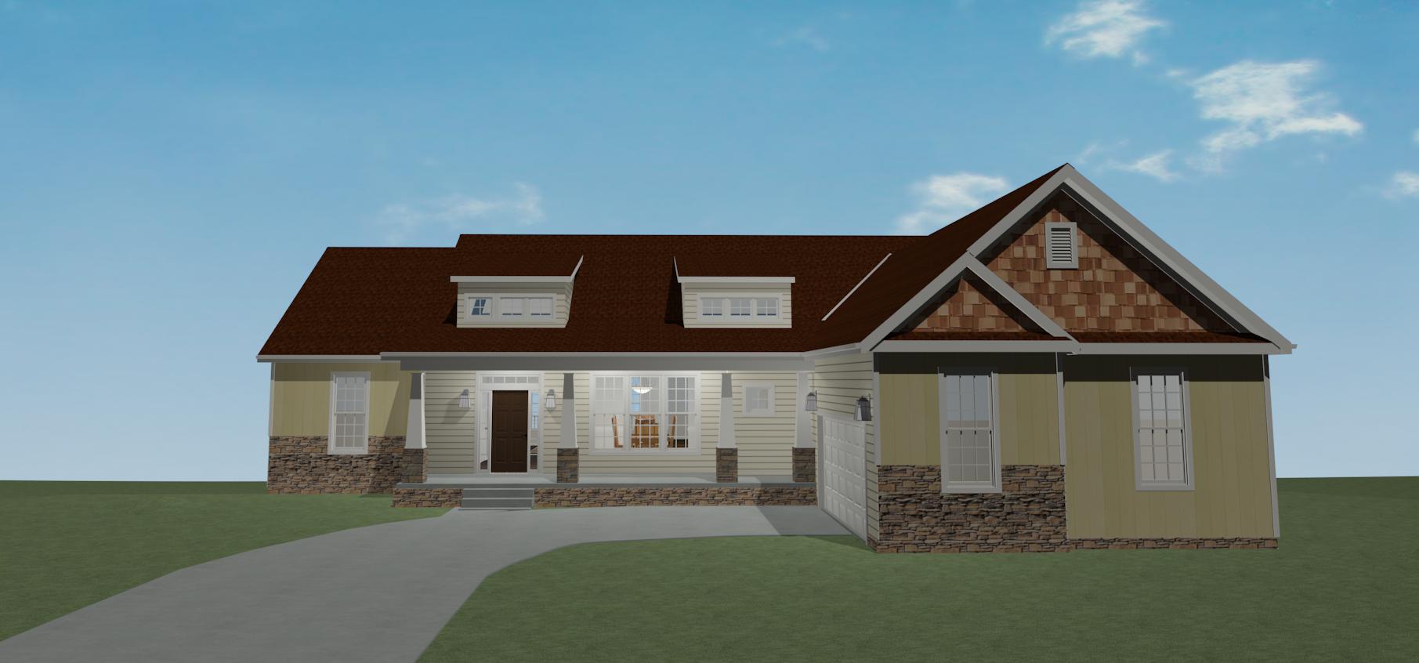At Battlefield Homes, we not only design your home, but have the capability to show you advanced renderings and visualization of the home before it is built – from framing to finishes.
We often hear the phrase – “I’m a visual person, and I can’t imagine what the home is going to look like from a two-dimensional plan.”
Problem Solved. Come see us or call (540) 786-2388 for an appointment to discuss your custom home.
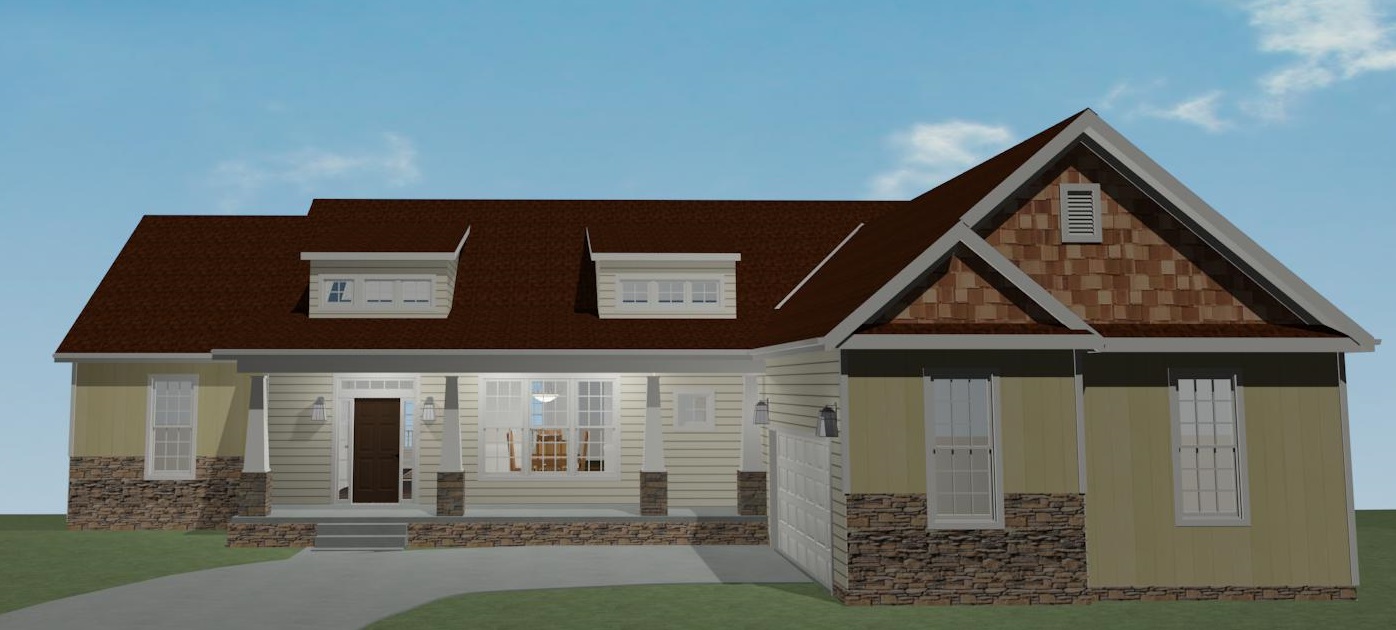
Our Architectural CAD Design system not only allows us to draw and customize plans, but it also allows us to to give you the ability to see the home and imagine how you’ll finish the interior and exterior. We can put in flooring, cabinets and finish items that approximate your choices – and even place lights to give you an idea of how to adequately light a space and see shadows.
From Plan:
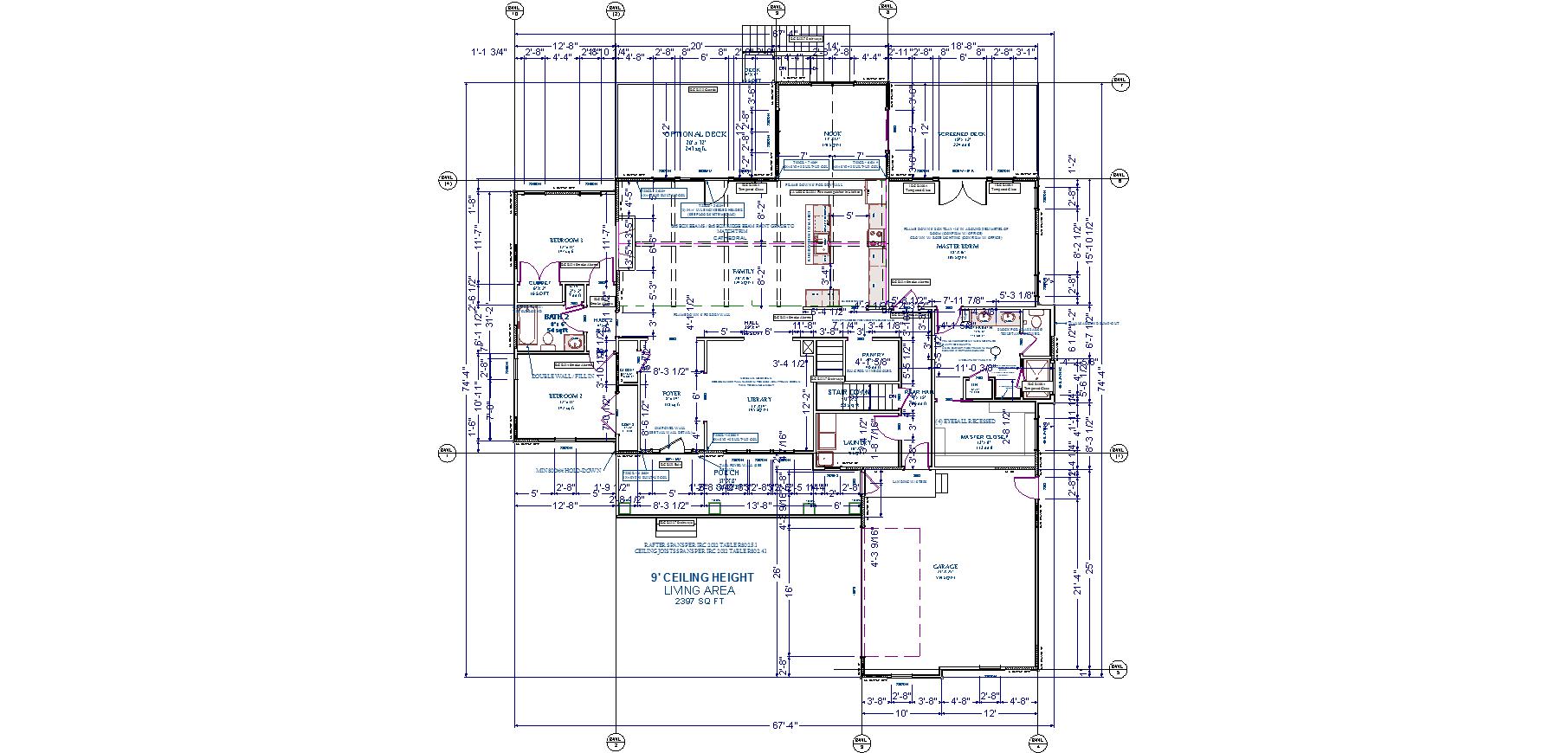
To Structure:
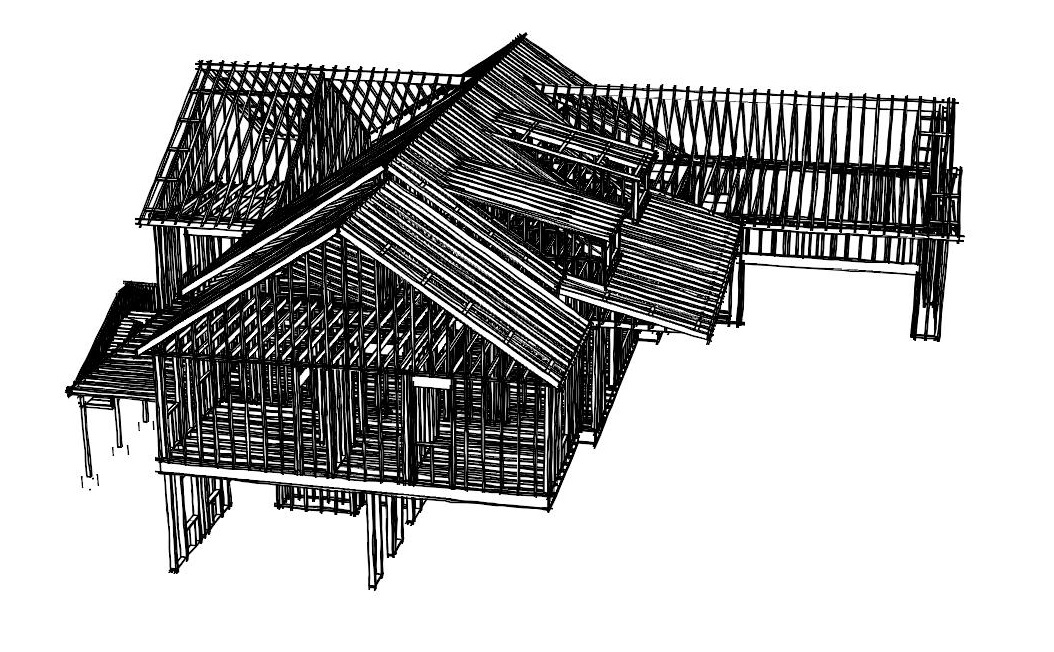
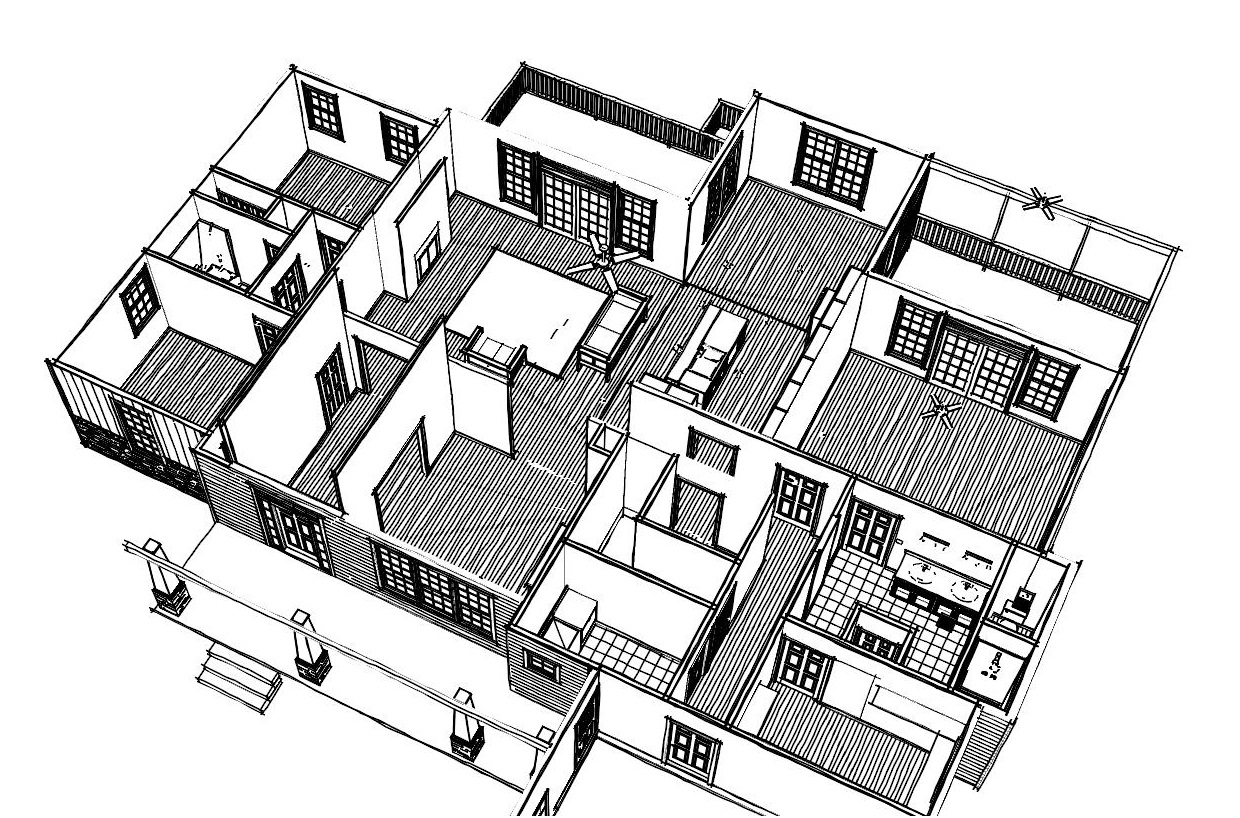
To Finished Home!
