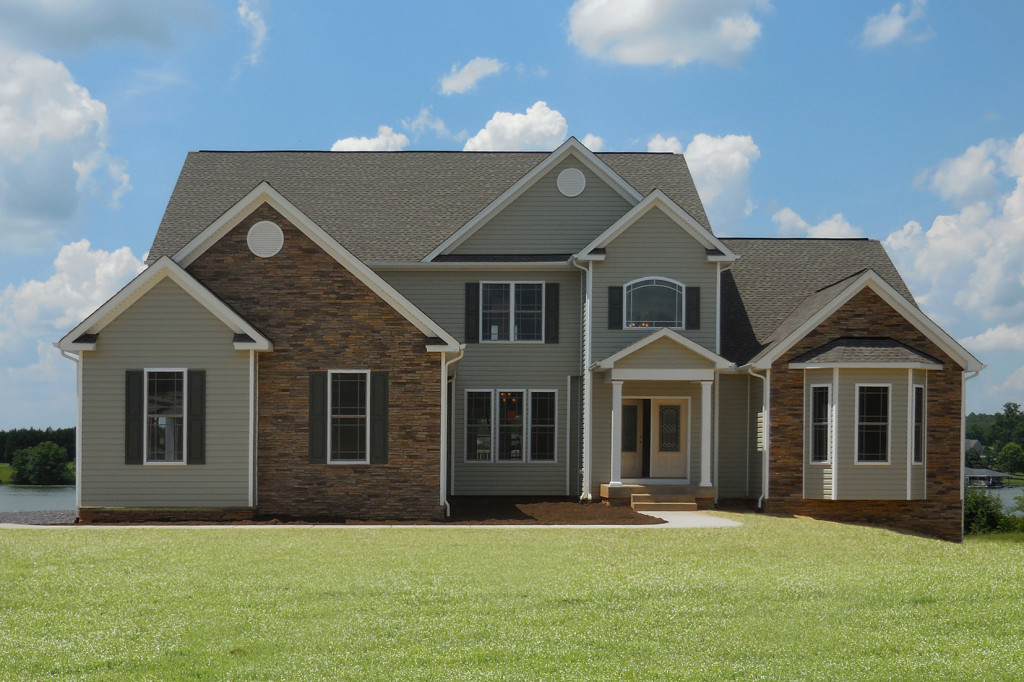
Optional walk-out and finished basement
Features
- Full basement with 9’ walls
- Master on main level
- 2‐car garage
- 2-story family room
- 9’ ceilings
- Gas fireplace
Plans, photographs, and renderings may show optional features.
Details
This 3,236 square foot first-floor master, 4 bedrooms, 3-1/2 bath home, on a full basement has a large eat-in kitchen, generous two-story family room, formal dining room, and plenty of space for family or guests.
The home has Battlefield Homes signature standard features, including 9’ ceilings upstairs and a full walk-out basement with 9’ walls.
Also included are granite countertops, Moen plumbing fixtures, designer lighting fixtures, custom kitchen with soft-close doors and drawers, sound deadening insulation and hardwood entry.
The large master bath features a private water closet, split vanities, soaking tub with tile tub deck and separate shower, with a master closet to fit the largest wardrobe.
Built with the quality that our homeowners expect, the home includes our standard energy package, including the ZIP© wall system, MERV-11 air filtration, fresh air intake and two high efficiency heat pump.
Customize this home with additional options and features of your own choosing!
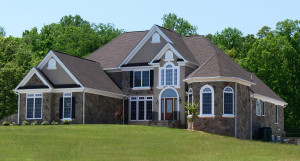
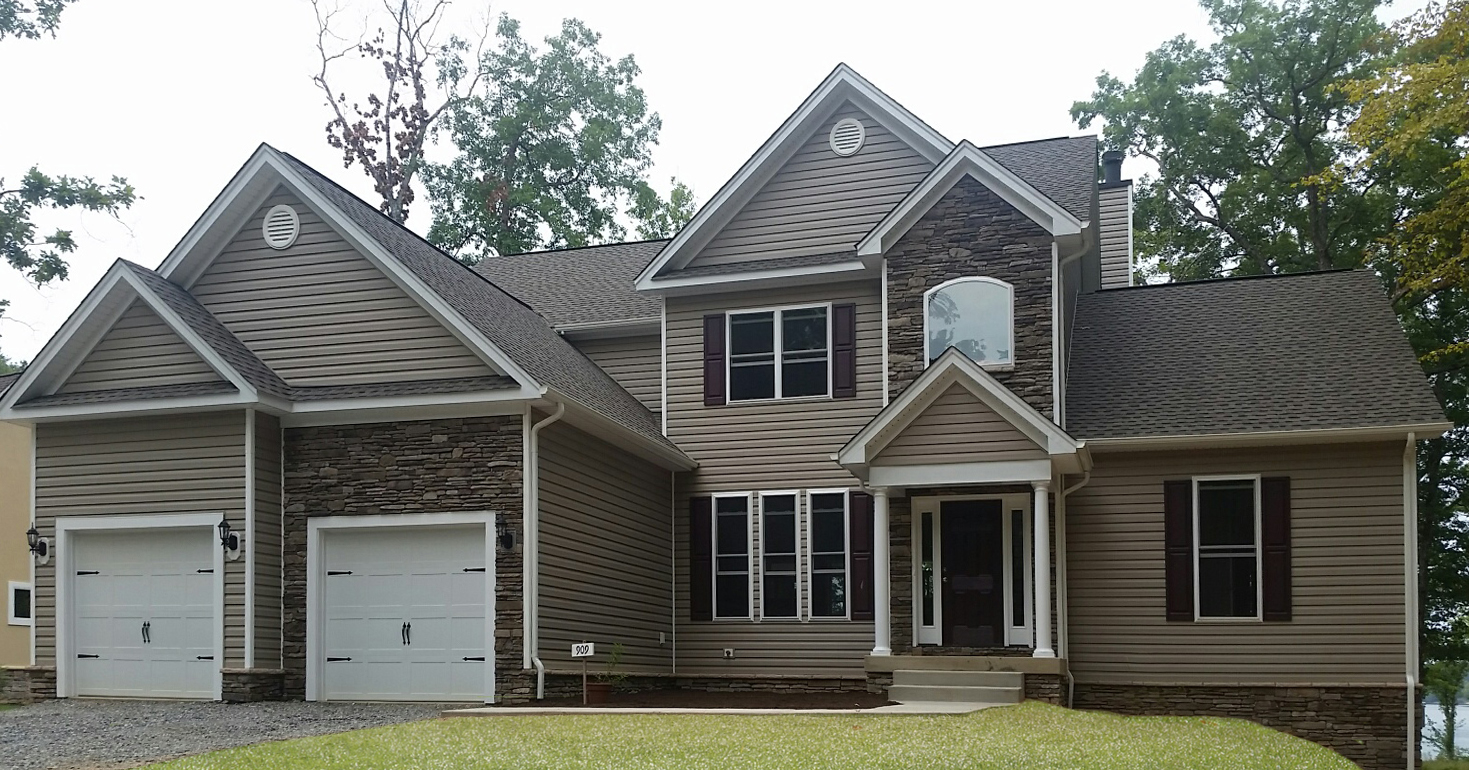 Middleton
Middleton
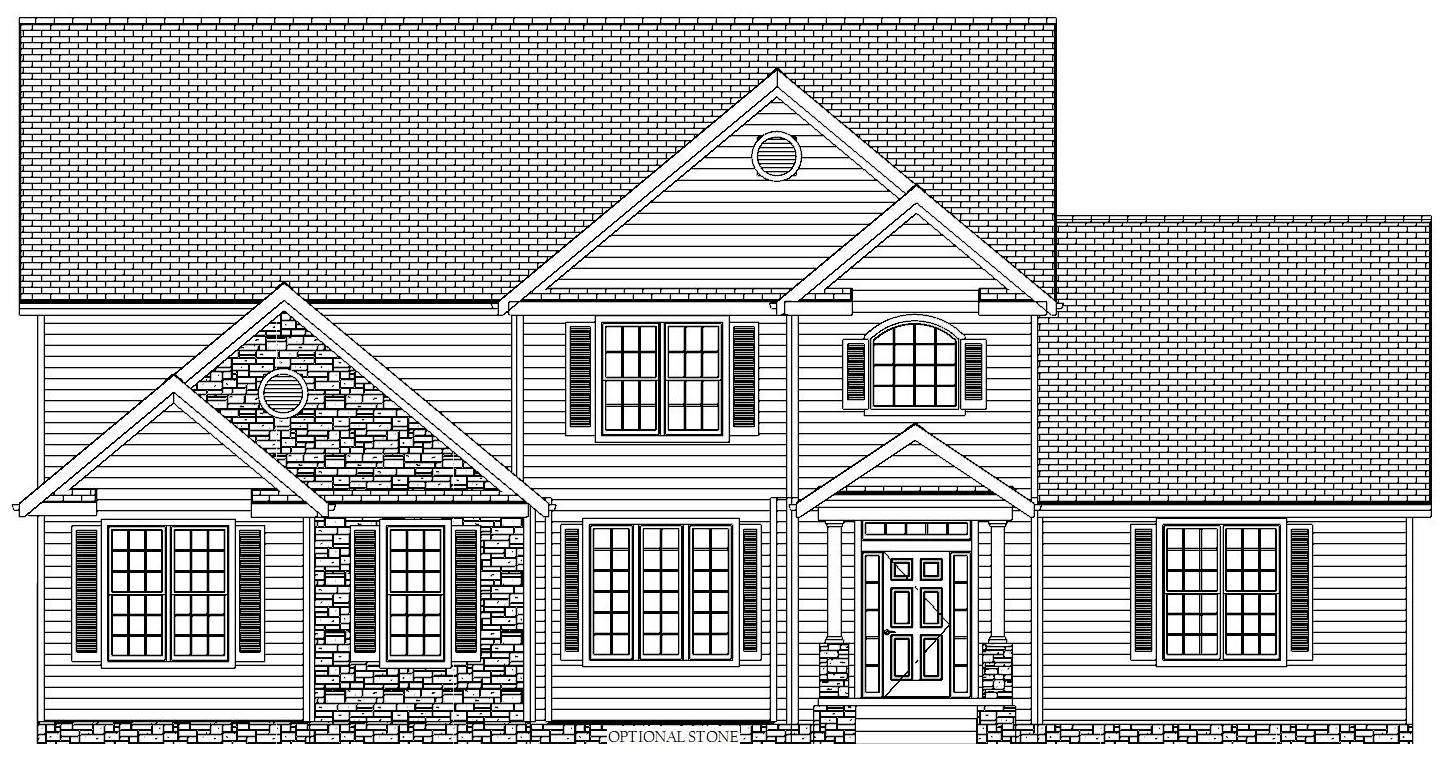 Middleton, Front Elevation
Middleton, Front Elevation
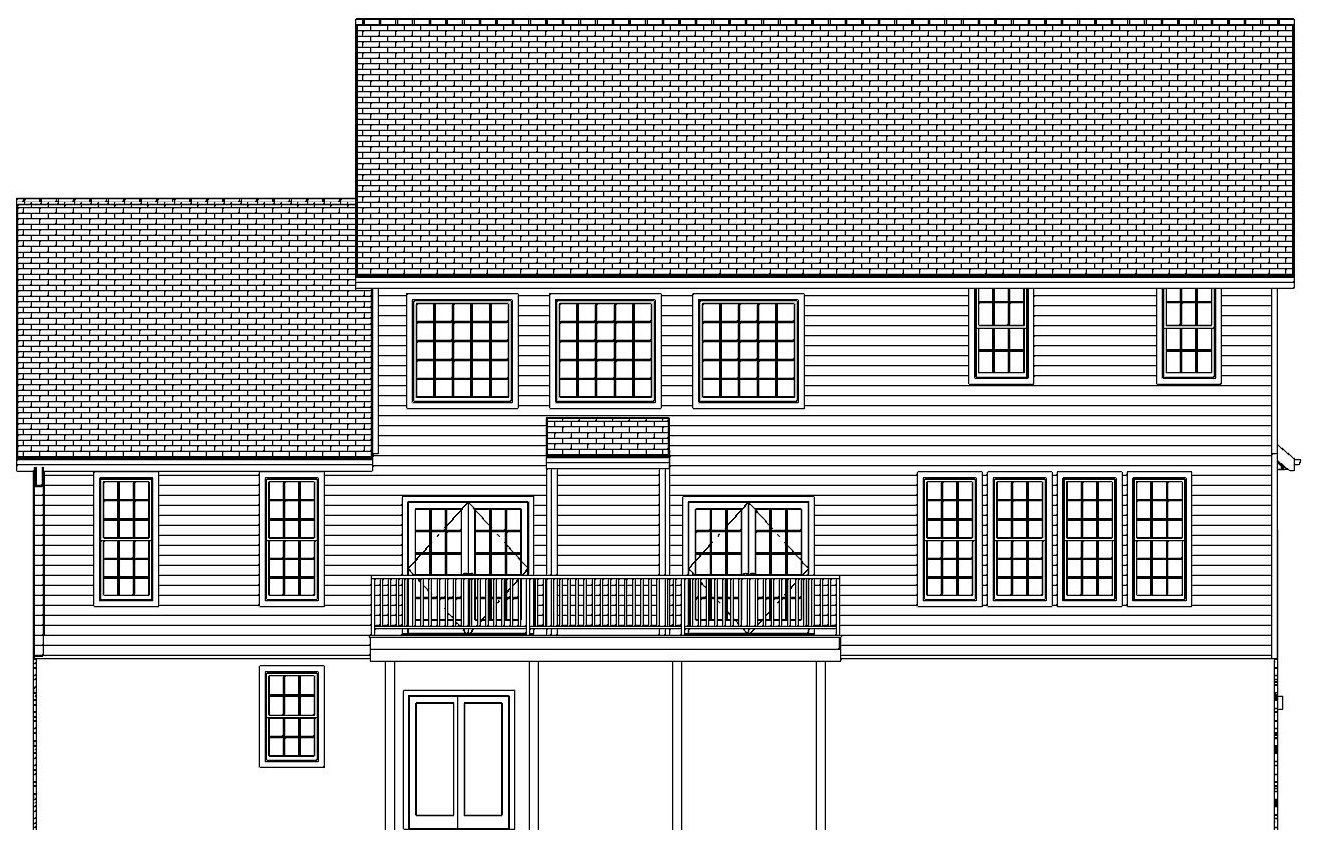 Middleton, Rear Elevation
Middleton, Rear Elevation
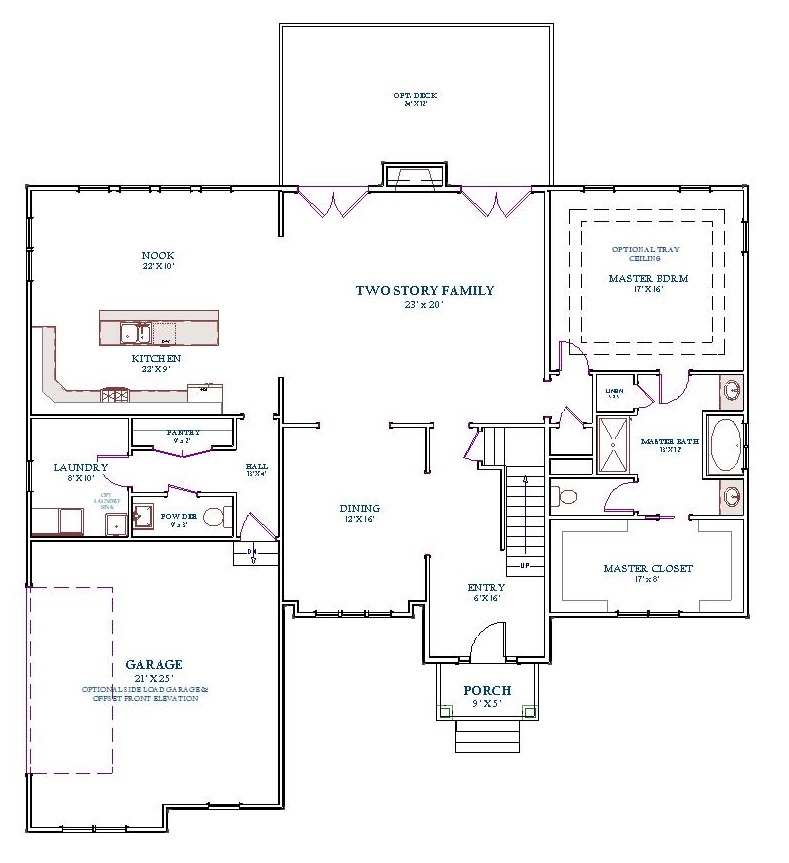 Middleton, First Floor
Middleton, First Floor
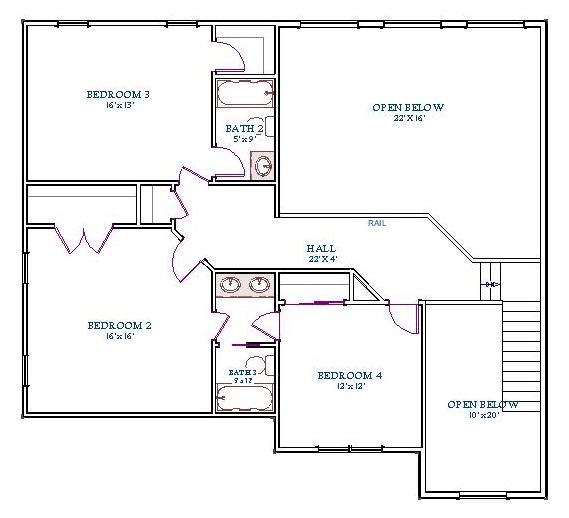 Middleton, Second Floor
Middleton, Second Floor
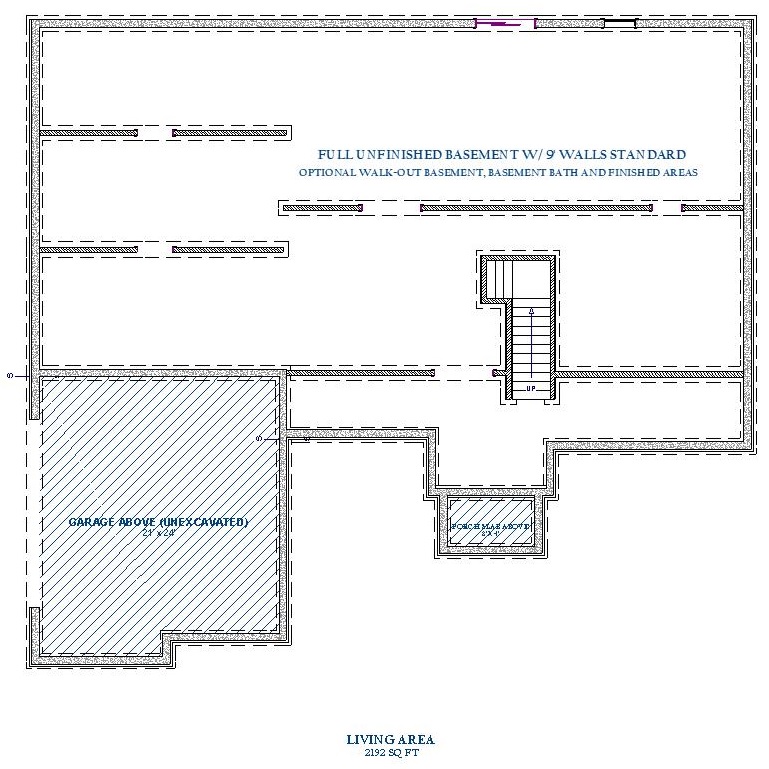 Middleton, Basement
Middleton, Basement
