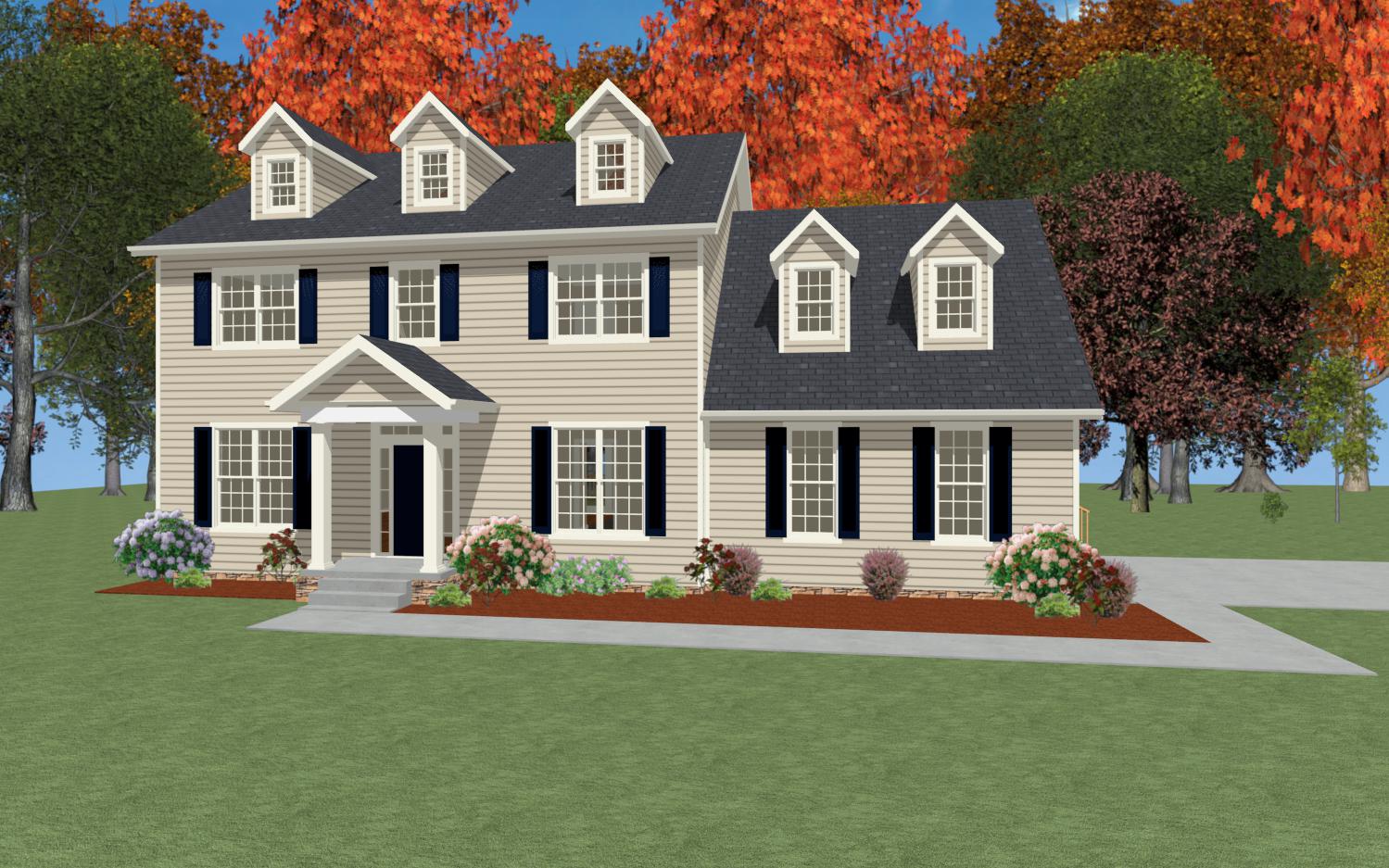 Two-story home, 3 bedrooms, 2.5 baths, 2,034 square feet
Two-story home, 3 bedrooms, 2.5 baths, 2,034 square feetOptional walk-out and finished basement
Features
The Richmond, a 2,034 square foot traditional colonial floor plan with 3 bedrooms and 2-1/2 baths. An optional room over the garage adds the possibility of a fourth bedroom.
Plans, photographs, and renderings may show optional features.
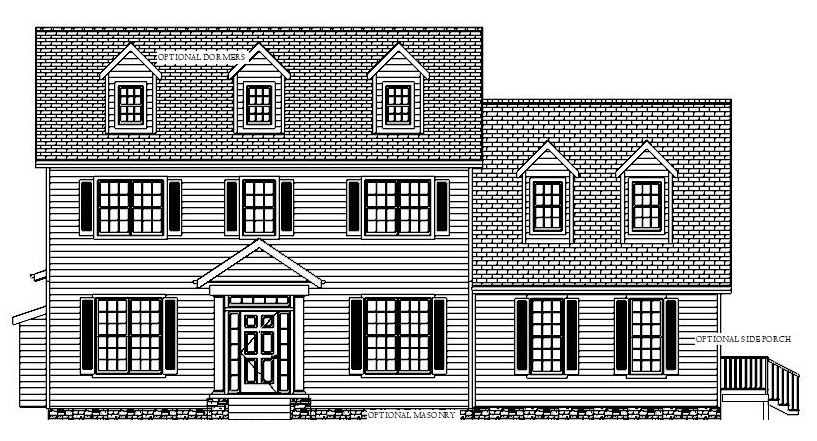 The Richmond, Front Elevation
The Richmond, Front Elevation
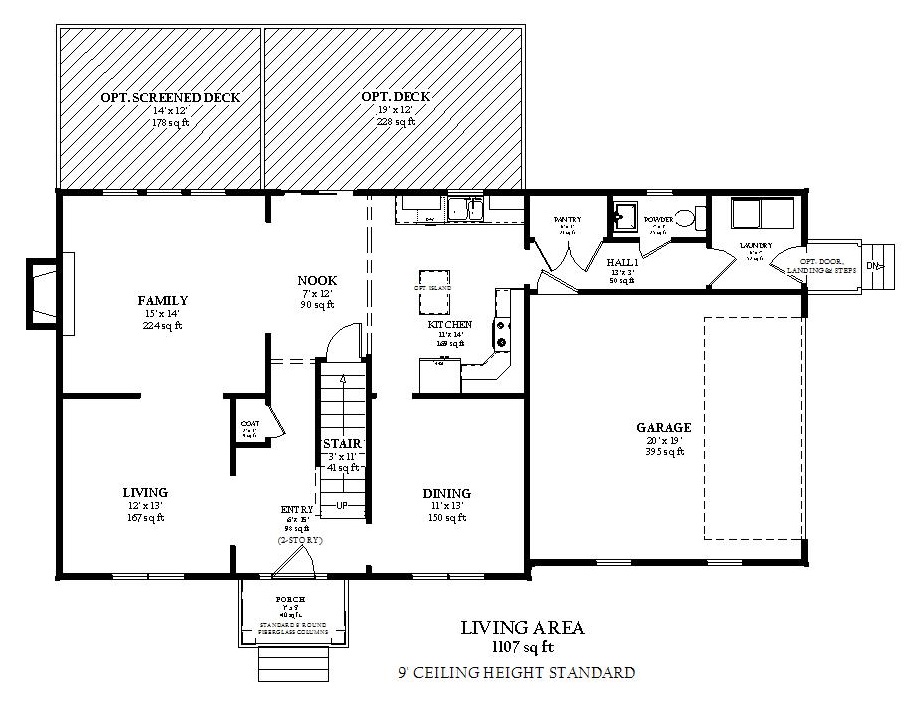 The Richmond, First Floor
The Richmond, First Floor
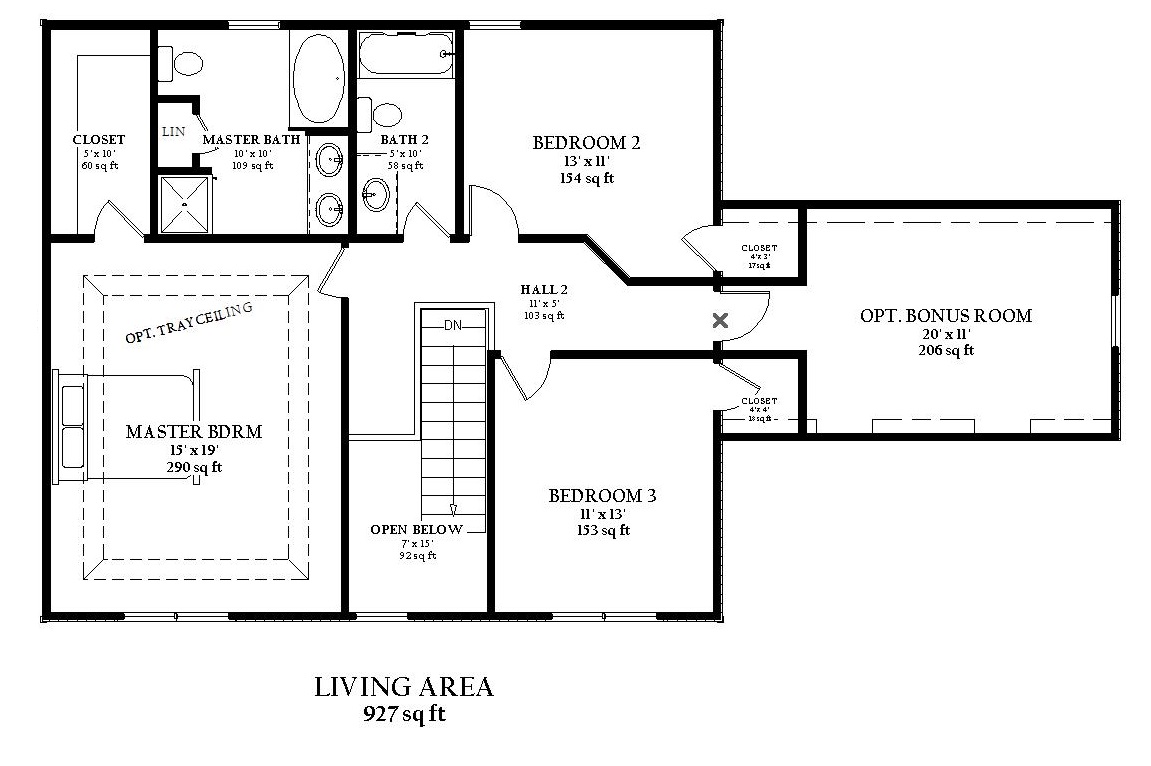 The Richmond, Second Floor
The Richmond, Second Floor
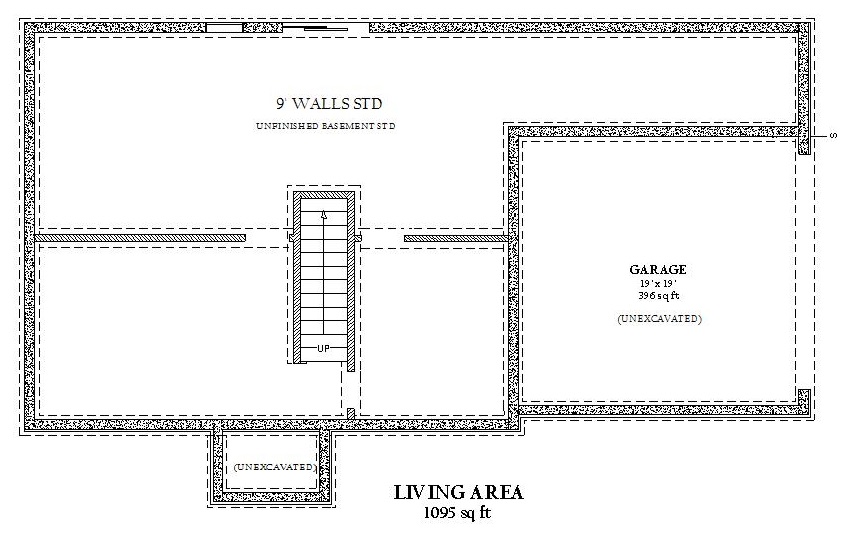 The Richmond, Basement
The Richmond, Basement
