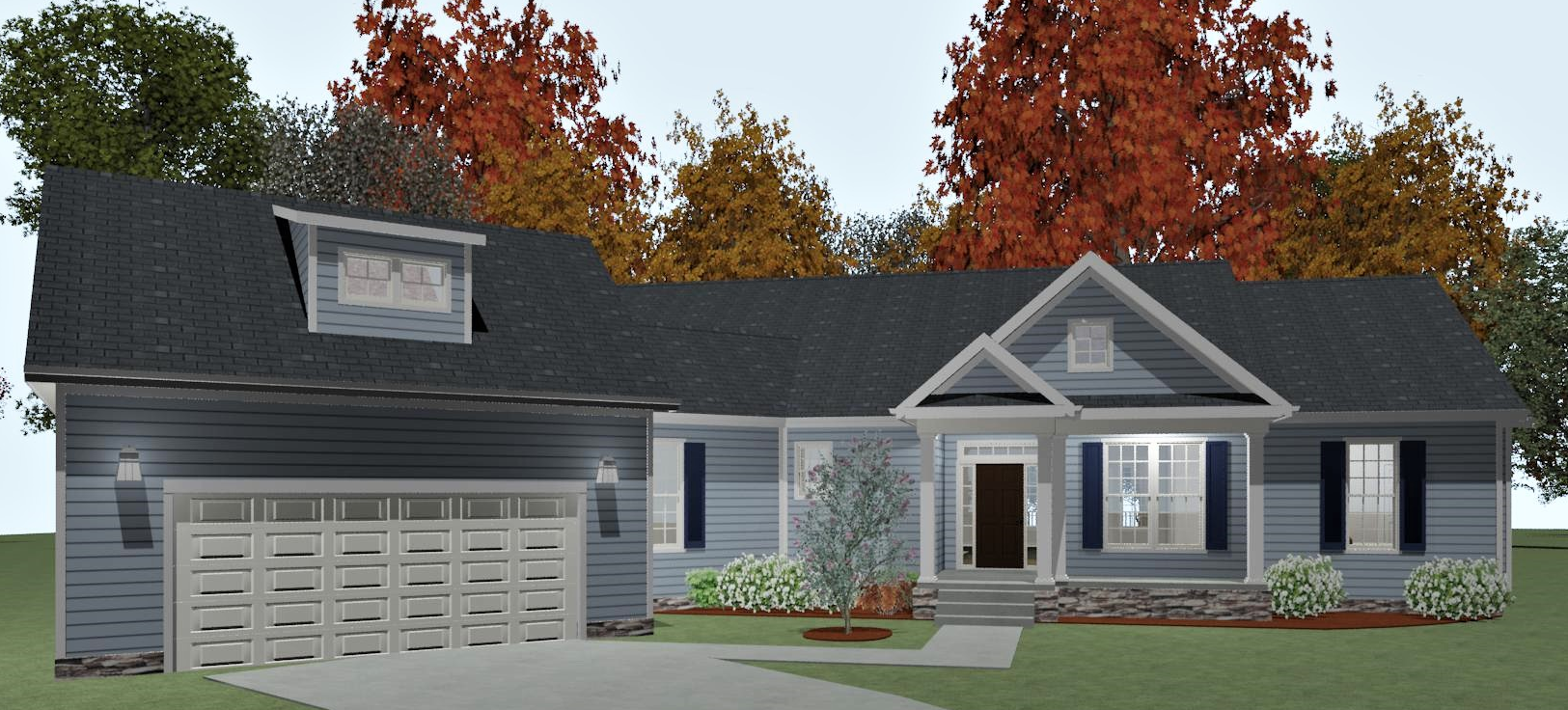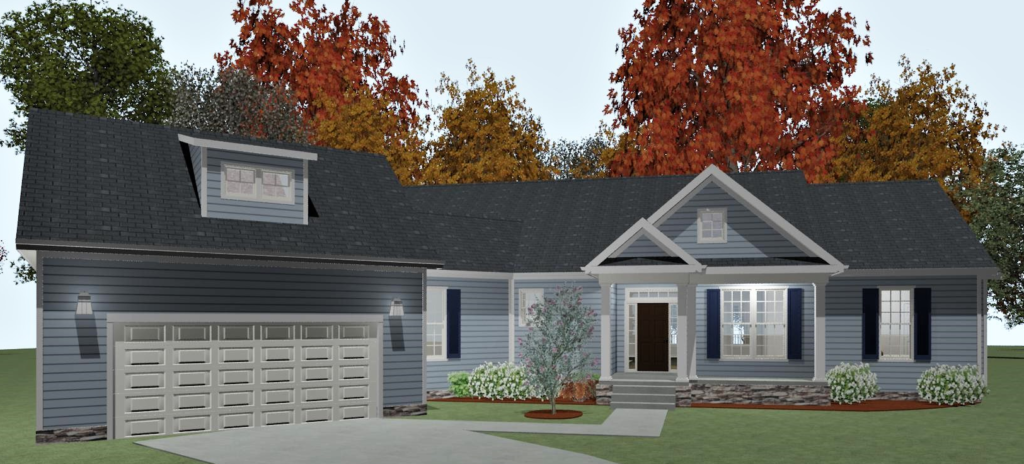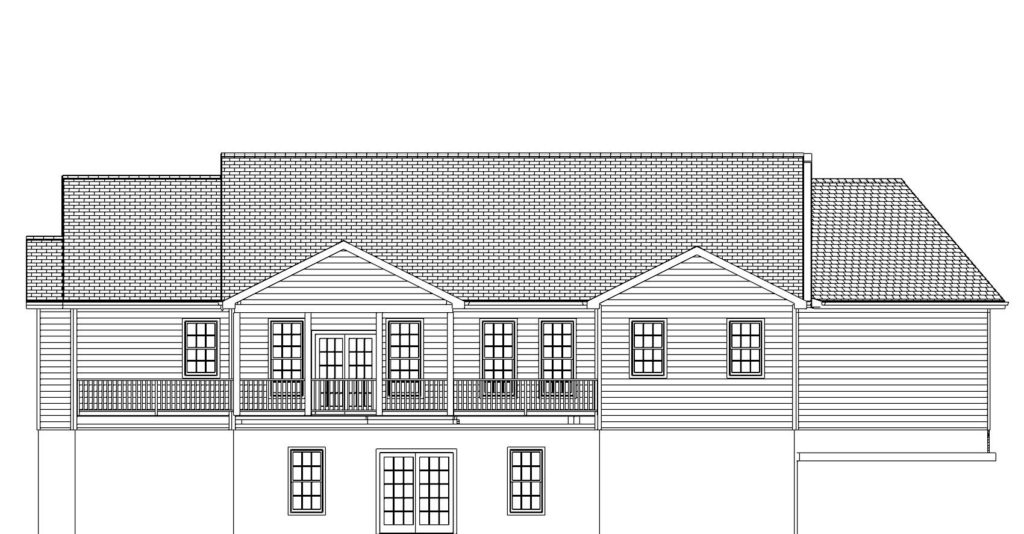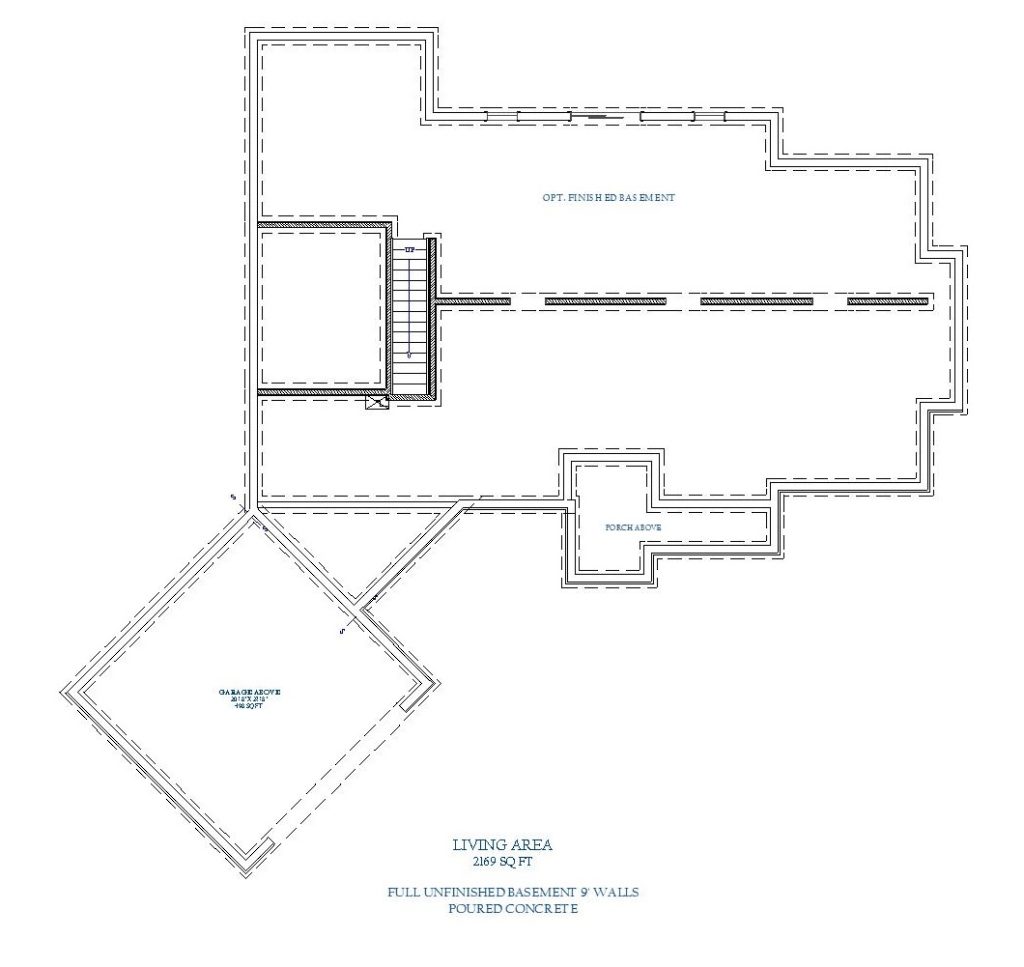Featured Plan: The Berkeley
2,114 square foot open floor plan with 3 bedrooms, 2-1/2 baths for ideal single story living, with a large central open area including the family room with a fireplace, kitchen, nook and dining room.
The home has Battlefield Homes signature standard features, including 9’ ceilings upstairs and a full walk-out basement with 9’ walls, which makes the basement feel like, well, not a basement.
The kitchen features a large central island with an extended granite countertop and seating area for eating in or entertaining.
Built with the quality that our homeowners expect, the home includes our standard energy package, including the ZIP© wall system, MERV-11 air filtration, and a high efficiency heat pump.
Customize this home with additional options and features of your own choosing!
Call today. Schedule an appointment with the Fredericksburg Area’s premier custom home builder and designer.






