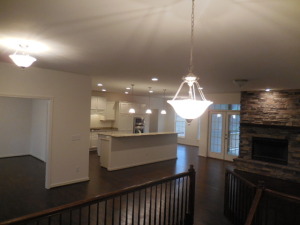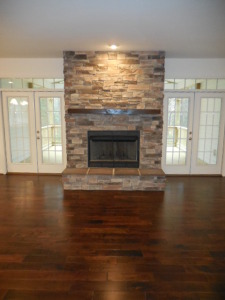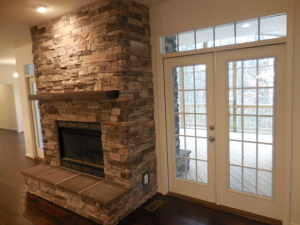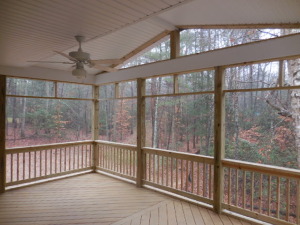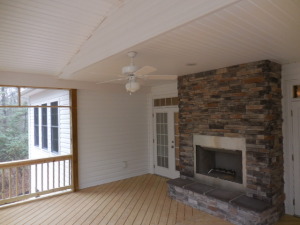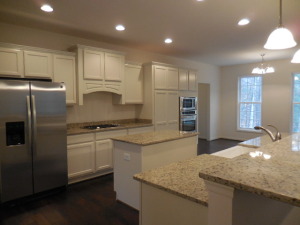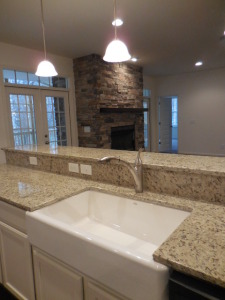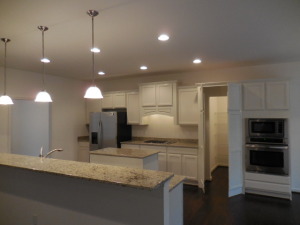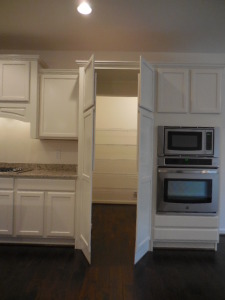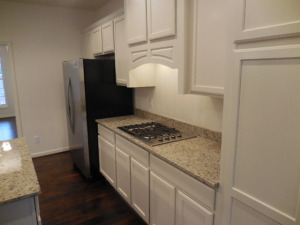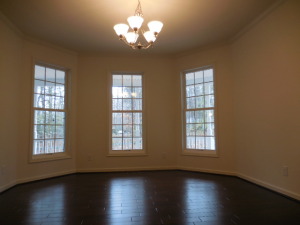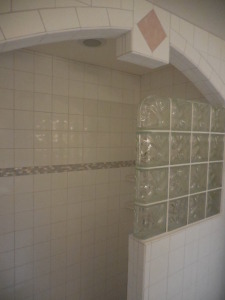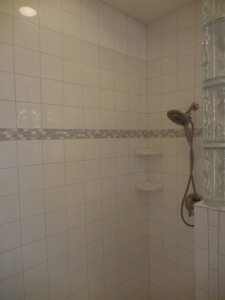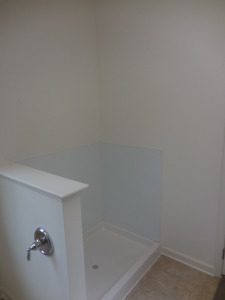A happy homeowner and a few photos of our most recently completed home.
This home is a custom plan that we developed specifically for the homeowners. Four bedrooms, an open floor plan, a full basement and some interesting features.
Through the front entry to an open family room with Acacia hardwood floors and a large stone wood-burning stone fireplace:
On the screened porch, another wood-burning fireplace is back-to-back with the family room:
This kitchen has a huge pantry, all of it hidden behind a full height cabinet. Apron-front sink, nice appliances and an island and peninsula. (I’d love to have this kitchen.)
Octagonal Dining Room:
Custom tile shower:
Not to be outdone, the dog has his own shower too!

