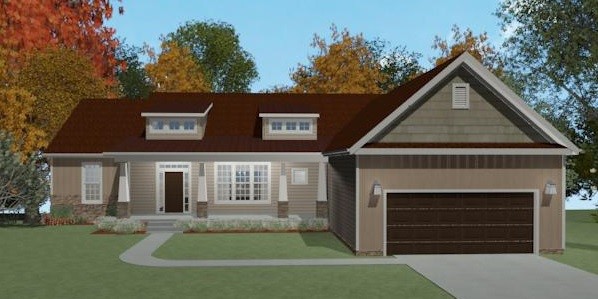
One-story home, 3 bedrooms, 2 baths, 2,397 square feet
Optional walk-out and finished basement
Features
2,397 square foot open floor plan with 3 bedrooms and 2 baths – a most livable home with a generous master suite and an open floor plan.
Plans, photographs, and renderings may show optional features.
Details
2,397 square foot open floor plan with 3 bedrooms and 2 baths – a most livable home with a generous master suite and an open floor plan.
The home has Battlefield Homes signature standard features, including 9’ ceilings upstairs and a full walk-out basement with 9’ walls.
Also included are granite countertops, Moen plumbing fixtures, designer lighting fixtures, 3 ceiling fan/light rough-ins, sound deadening insulation in select interior walls and hardwood entry.
The kitchen features plenty of cabinet space, an island that faces the family room and has a bar top for entertaining and informal dining.
Built with the quality that our homeowners expect, the home includes our standard energy package, including the ZIP© wall system, MERV-11 air filtration, and a high efficiency heat pump.
Customize this home with additional options and features of your own choosing!
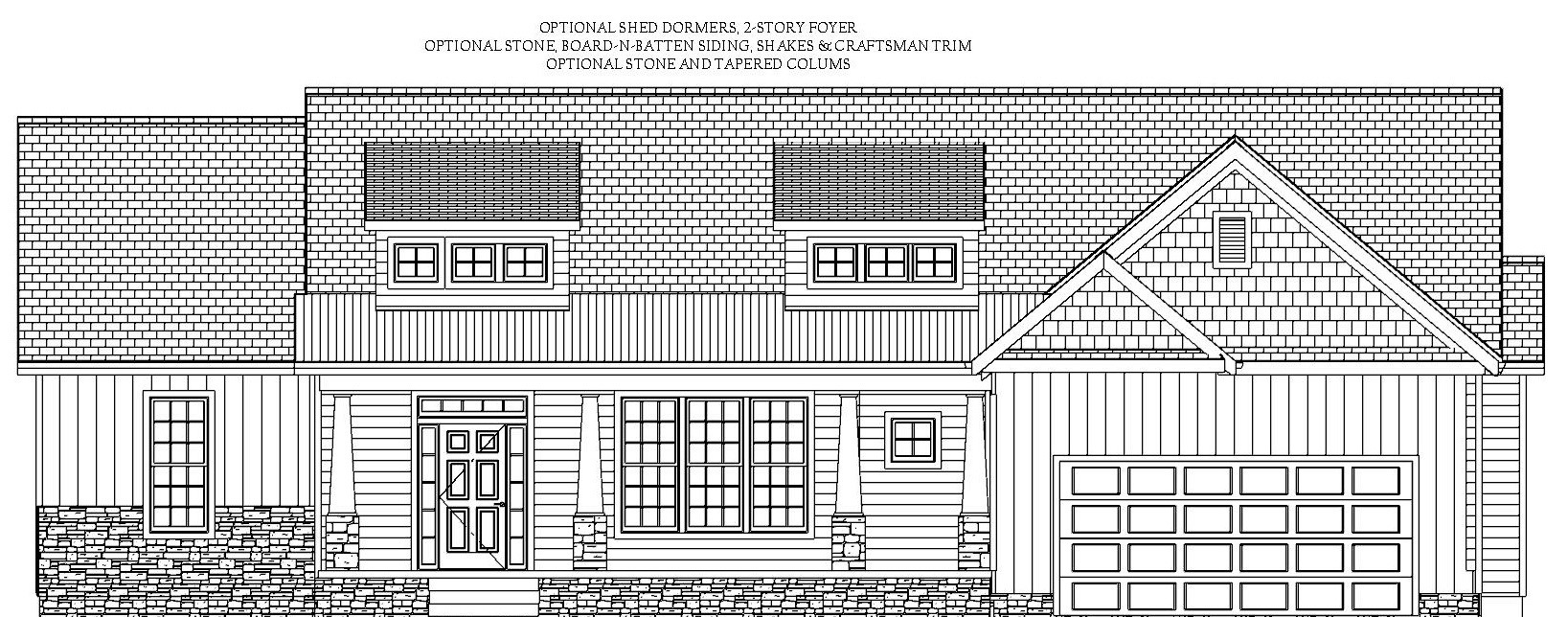
The Bluefield, Front Elevation
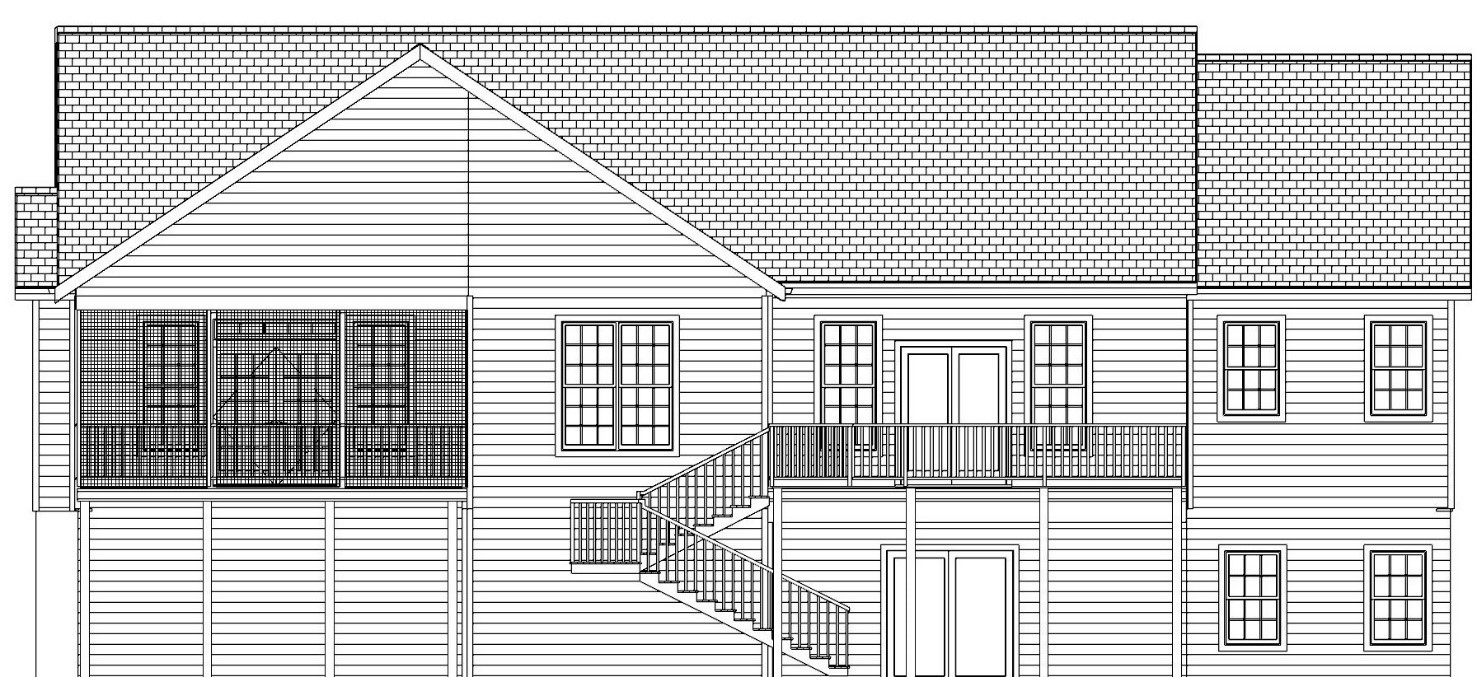
The Bluefield, Rear Elevation
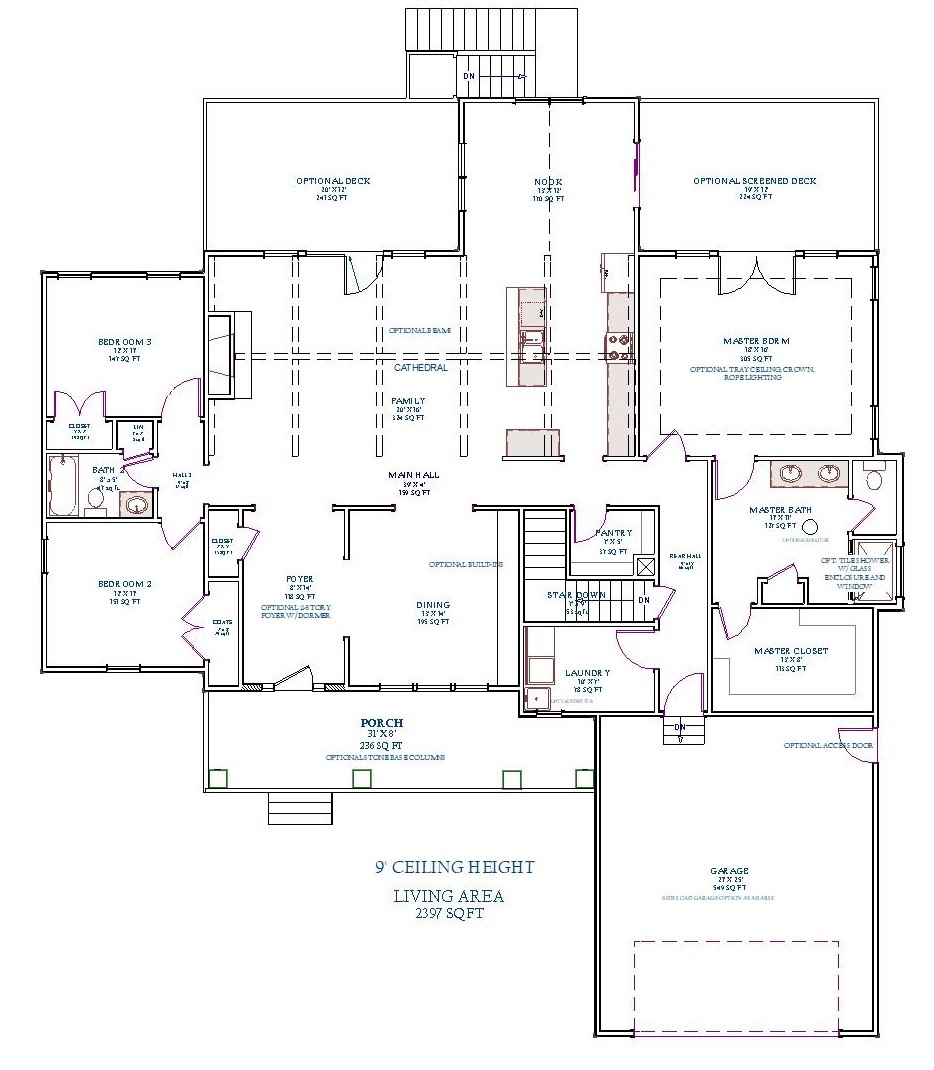 The Bluefield, Main Level
The Bluefield, Main Level
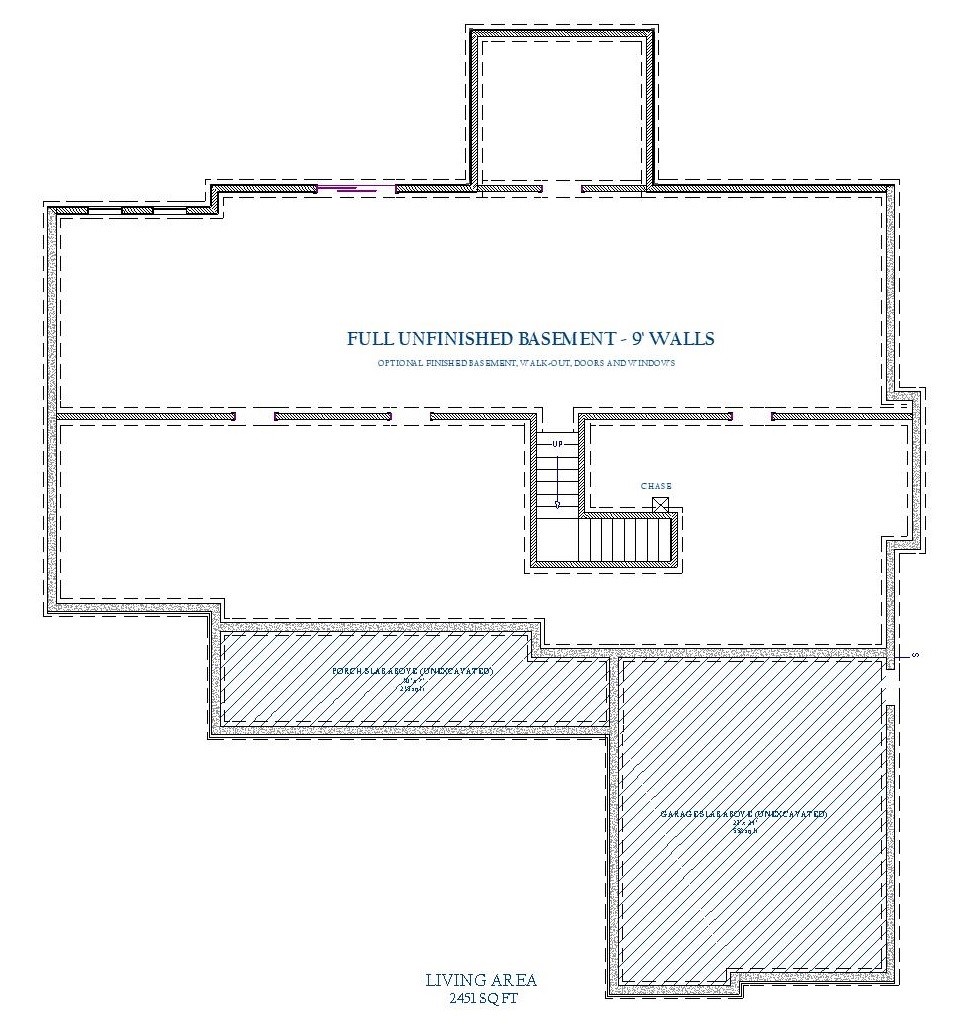 The Bluefield, Basement
The Bluefield, Basement
