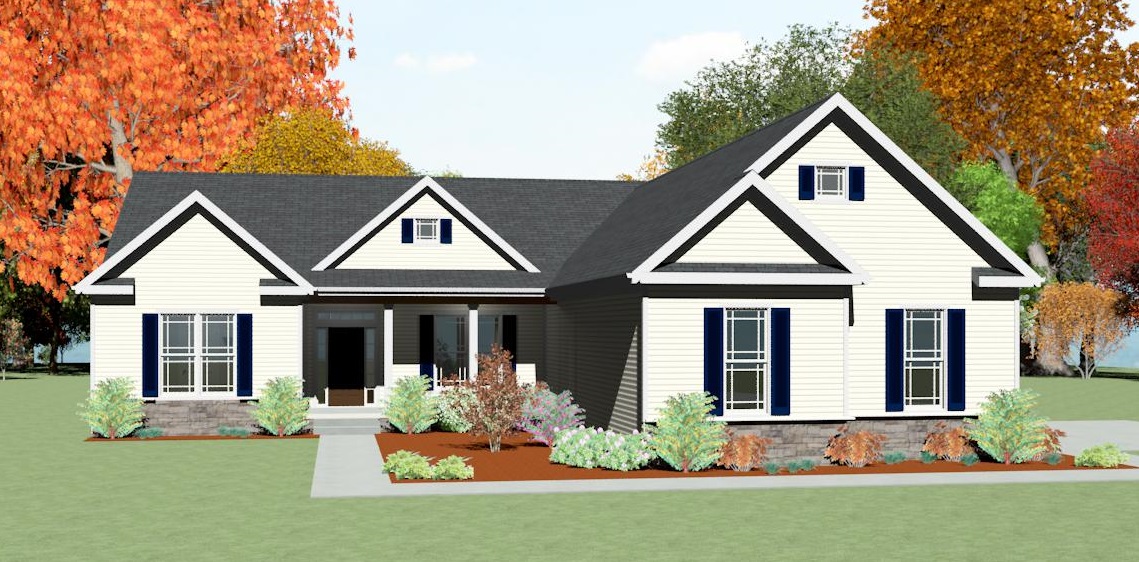 One-story home, 3 bedrooms, 2 baths, home office, 2,373 square feet
One-story home, 3 bedrooms, 2 baths, home office, 2,373 square feet(expandable to over 2,600 square feet)
Optional walk-out and finished basement
Features
- Full basement with 9’ walls
- Home office and generous laundry room
- Granite countertops
- Large, single dining nook
- 2‐car attached garage
Plans, photographs, and renderings may show optional features.
Details
The New Market is a 2,373-square foot open floor plan, expandable to well over 2,600 square feet, including 3 bedrooms, 2 baths, a home office, generous laundry room and a large single dining nook, eliminating the formal dining room.
The home has Battlefield Homes signature standard features, including 9’ ceilings upstairs and a full walk-out basement with 9’ walls, and unmatched quality.
Also included: granite countertops, Moen plumbing fixtures, designer lighting fixtures, 3 ceiling fan/light rough-ins, sound deadening insulation in select interior walls and hardwood in the entry and dining room.
The open floor plan features a kitchen with a central peninsula and granite overhang for seating.
Built with the quality that our homeowners expect, the home includes our standard energy package, including the ZIP© wall system, MERV-11 air filtration, and a high efficiency heat pump.
Customize this home with additional options and features of your own choosing!
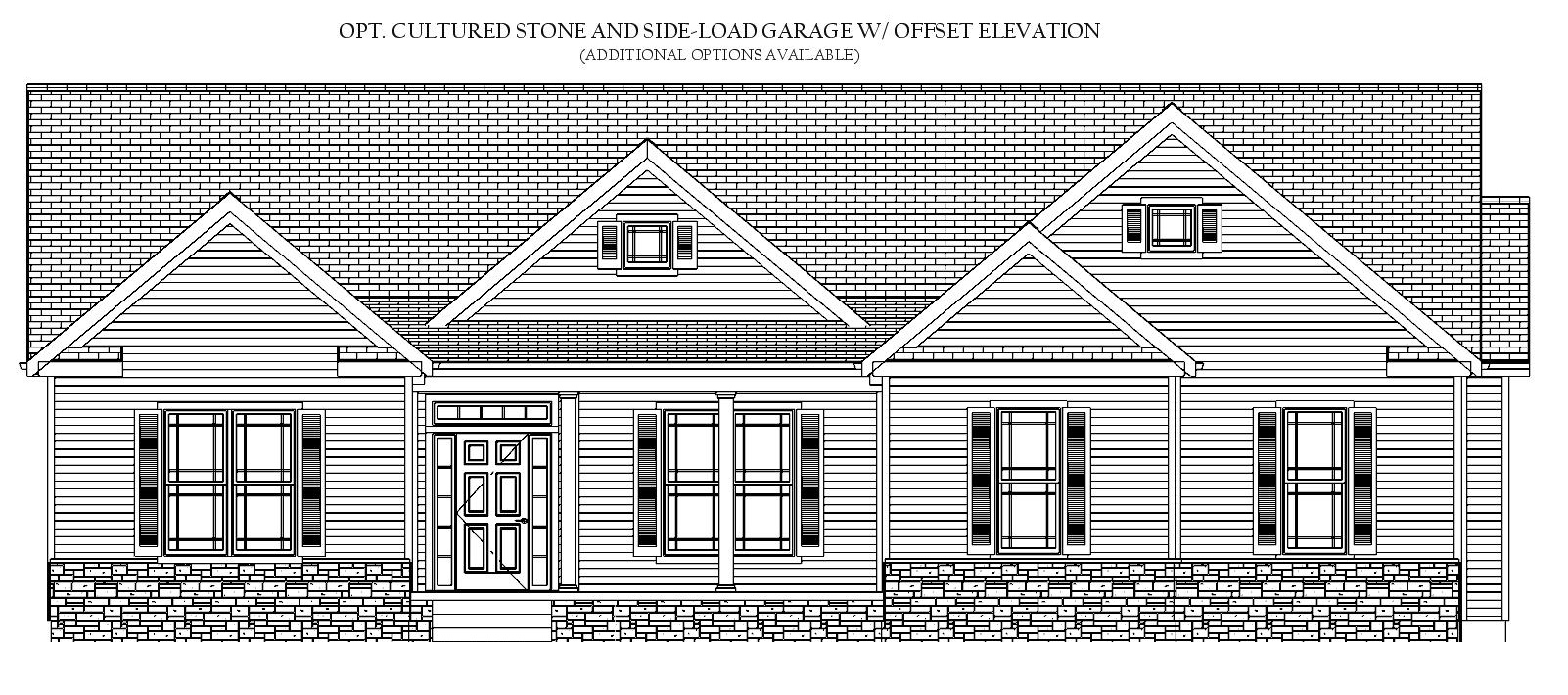 The New Market, Front Elevation
The New Market, Front Elevation
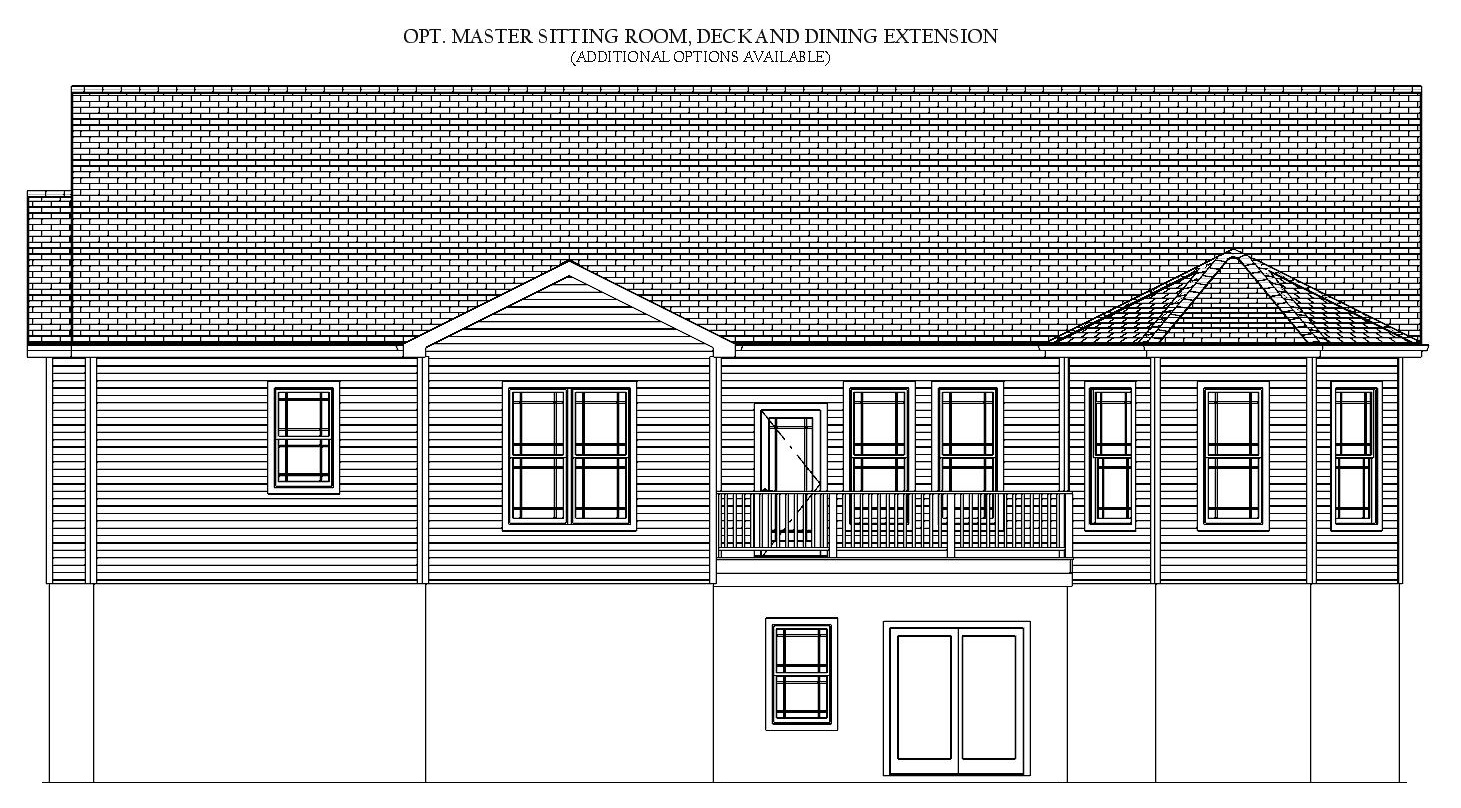 The New Market, Rear Elevation
The New Market, Rear Elevation
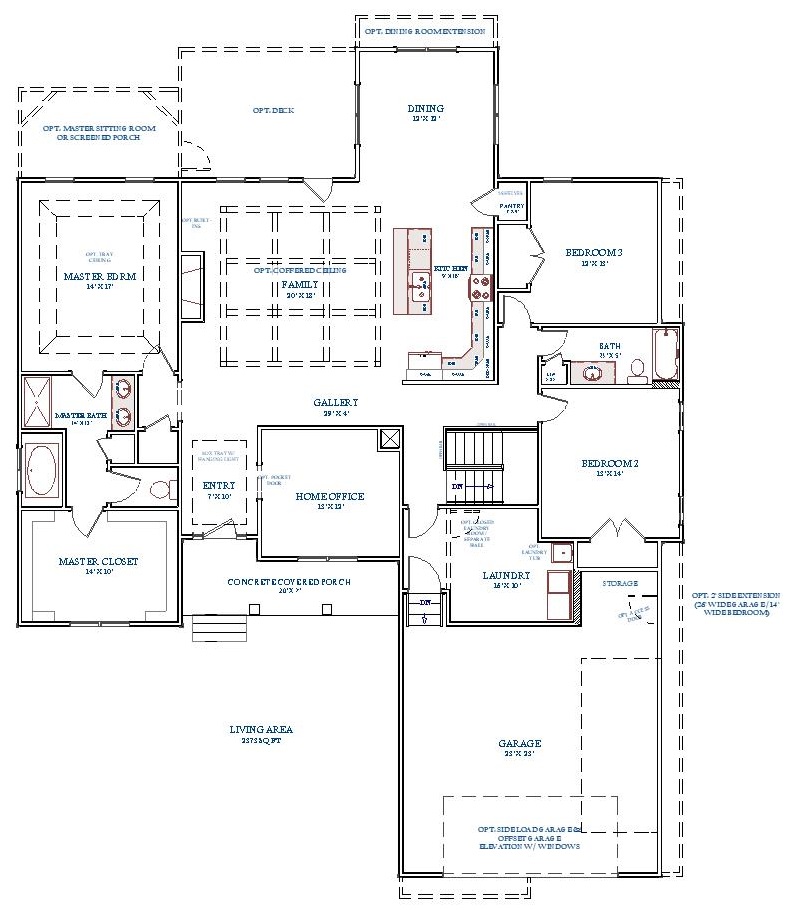 The New Market, Main Level
The New Market, Main Level
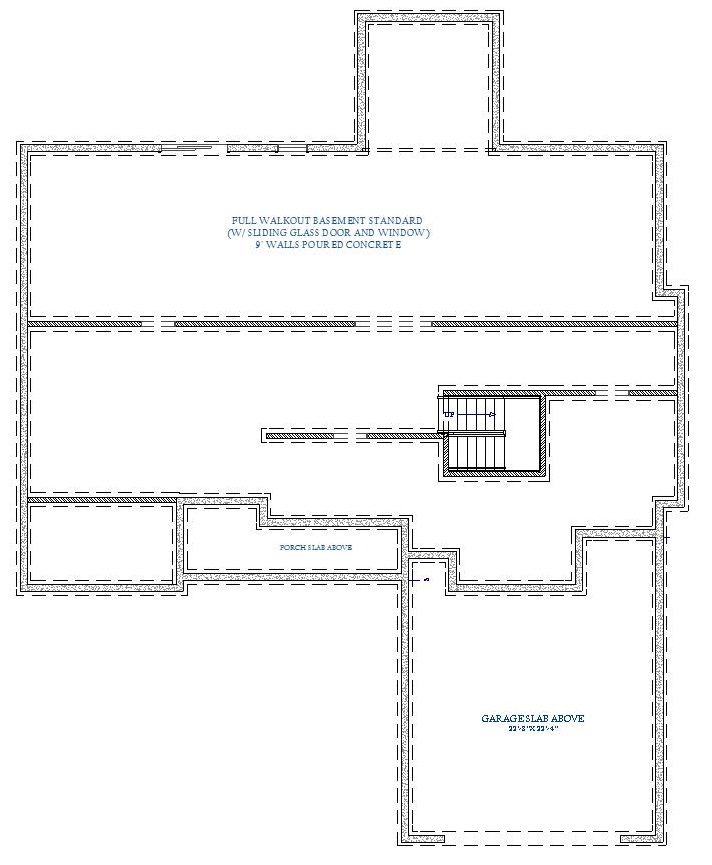 The New Market, Basement
The New Market, Basement
